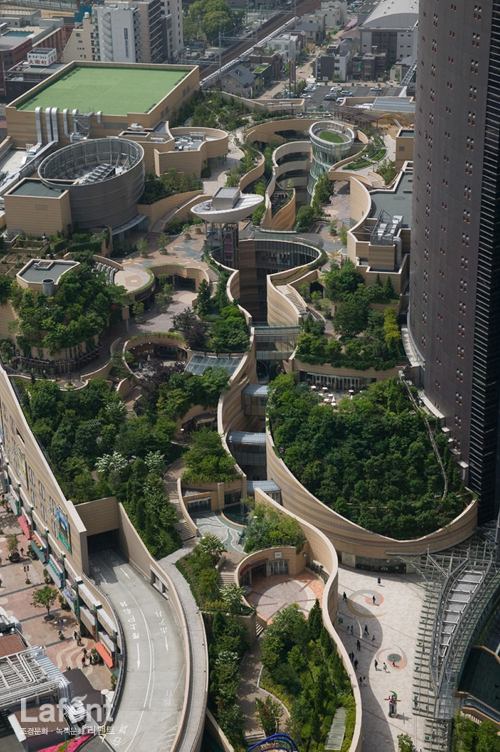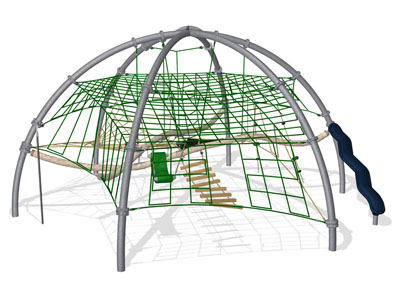일본 남바 파크, ULI 우수상 수상
2009 Winner ULI Awards of Excellence: Asia Pacific / ’Green’ TOD Design for People일본 오사카에 위치한 남바 파크(Namba Parks)는 ULI(Urban Land Institute)가 주최하는 2009년 아시아지역 공모에서 우수한 개발사례 4개 중 하나로 선정되는 영예를 안았다.
자디 파트너십(Jerde Partnership)에 의해 설계된 남바 파크는 남바역에 인접해 위치해 있다. 남바 파크는 도시에 자연의 쾌적함을 주는 공간으로, 말 그대로 도심 정글로 여겨지고 있다. 경사진 옥상정원의 모습을 하고 있는 이 공간은 순환하는 형태를 가지며 자연과의 연계를 강화하는 야외의 구불구불한 “계곡” 길에 의해 두 개로 나뉘어져 있다.
남바 파크는 삭막한 도시에 극적이며 새로운 정체성을 형성시켜준다. 30층의 오피스빌딩과 46층의 주거건물의 옆에 위치한 이 공간은 도심지 거리로부터 출발하여 8개의 층을 점진적으로 오르는 동안 다수의 블록들을 지나도록 구획되었다. 여기서 만나게 되는 옥상공원과 함께 새로운 라이프스타일의 상업적 공간을 갖는 것이 가장 큰 특징이다. 공원의 경사면에 조성된 녹지는 자연이 희박한 도시에 자연적인 공간이자, 시각적인 오아시스로서 중요하게 작용한다. 이 경사진 공원은 거리로부터 연결됨으로써, 사람들을 나무가 있는 작은 숲, 녹색 공간, 수경시설, 외부 테라스로 끌어 들이게 되고, 이를 통해 사람들이 식사를 하거나, 책을 읽거나, 사교를 하거나, 도시의 전망을 즐길 수 있도록 하고 있다.
옥상공원은 2007년에 완공된 2단계에서 8층에서 10층까지 물리적으로 연장되었고, 계곡은 기차역 맞은편에 위치한 개발지의 끝부분에 있는 거리의 바로 위로 조성되었다. 남바 프로젝트는 경제적인 성과와 좋은 녹색디자인이 하나의 목표로 부합된 녹색 교통지역 개발의 훌륭한 벤치마킹 사례이다.
2009 Winner ULI Awards of Excellence: Asia Pacific / 'Green' TOD Design for People
Namba Parks, located in Osaka, Japan, was named as one of four outstanding developments selected as a winner of the Urban Land Institute’s (ULI) 2009 Awards of Excellence: Asia Pacific competition.
Designed by The Jerde Partnership, Namba Parks sits adjacent to the Namba train station. It was conceived as a natural amenity in the city, literally an urban jungle, offering a sloping rooftop park that is bifurcated by a sinuous, open-air “canyon” path that reinforces the connection with nature while forming the primary circulation pattern.
Namba forms a dramatic new identity for the city. Alongside a 30-storey office tower and 46-storey residential tower, the project features a new lifestyle commercial center with a rooftop park that crosses multiple blocks while gradually ascending eight levels from the streets of the city. The sloping nature of the park serves as a green and highly visible oasis in a city where nature is sparse. By connecting to the street, the sloping park plane will draw people up and into the project among groves of trees, green spaces, water features and outdoor terraces, where they can dine, read, socialize, or simply taking in views of the city.
The second phase, completed in 2007, physically extends the sloping rooftop park, which rises from eight to 10 levels, and canyon, which opens just above the street on the end of the project opposite the train station.
Namba is a benchmark example of Green Transit-Oriented Development where economic performance and quality green design emerge as a single objective.
%20copy.jpg)
%20copy.jpg)
%20copy.jpg)
%20copy.jpg)
출처_www.worldarchitecturenews.com
번역: 조수연 이사((주)이자인)
- 조수연 · 라펜트
-
다른기사 보기
kite29@naver.com
























