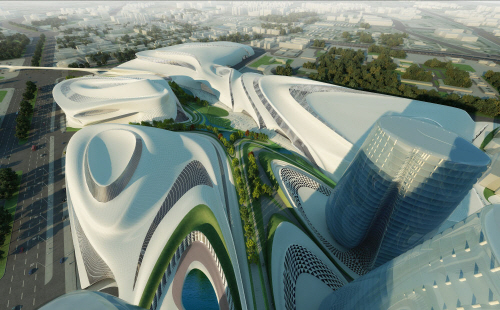자하하디드, 카이로 엑스포시티 설계
라펜트l조수연(이자인환경생태기술연구소 이사)l기사입력2009-06-14
이집트의 수도, 카이로의 대규모 프로젝트에 자하 하디드(Zaha Hadid)가 선정되었다. 이집트의 수상인 Ahmed Nazif 박사에게 디자인을 선보인 이후, “자하 하디드 아키텍츠(Zaha Hadid Architects)”가 새로운 카이로 엑스포시티(Cairo Expo City)의 건축가로 발표되었는데, 대상지 규모는 45만 평방미터로, 비즈니스 호텔이 포함된 전시장 및 컨퍼런스 센터가 조성되고, 올해 10월에 시작될 예정이다.
여러 전문분야를 갖고 있는 엔지니어링 컨설턴트인 Buro Happold과 함께 디자인하게 될 카이로 엑스포시티는 카이로 시티센터(city centre)와 카이로 공항 사이에 위치할 것이며, 디자인은 특별히 상부로부터 높게 인정받았다. 카이로 엑스포시티의 물결치는 듯한 디자인은 자하 하디드의 설명에 따르면, 나일계곡의 자연지형으로부터 영감을 받았다고 한다.
“전시공간은 최대한의 유연성이 필요했기 때문에, 우리는 모든 공공공간과 카이로 엑스포시티의 구성이 이곳을 둘러싼 이집트의 풍경과 연관되어 있기를 원했다. 지역 내의 특별한 강인 나일강을 따라 물과 토지 사이에는 강력하고 다이나믹한 일정한 흐름이 있는데, 이웃하는 건물과 조경을 통합하기 위해 확장되는 개념으로 삼았다. 카이로 엑스포시티의 디자인을 위해 우리는 도시의 건축 상황에서 한결같음과 유동성을 동시에 담아내고자 했다.”
이 프로젝트는 새롭게 부흥하고 있는 도시 카이로를 위한 위대한 사건 중의 하나가 될 것이다. “이것이야 말로 이집트의 진정한 국가적 프로젝트이다”라고 국제 전시 및 페어 연합(General Organization of International Exhibitions and Fairs)의 Sherif Salem 대표가 말하기도 했다. “카이로를 위한 최근의 전시장은 국제적인 컨퍼런스와 전시 산업에 필요한 표준과 만나지 못했다. 자하 하디드 건축의 특별한 디자인 덕분에 카이로는 컨퍼런스와 페어를 위한 세계 최고의 도시들 중 하나가 될 것이며, 광대한 다양성과 이벤트를 보여줄 수 있을 것이다.”
카이로에서 이루어질 자하 하디드의 또 다른 설계안도 불과 2주전에 알려졌다. 스톤 타워(Stone Towers)는 도시의 상업적 성장을 조장하는 역사적 의미가 있는 비즈니스 공원이 될 것이다. 더불어서 사무용 타워와 쇼핑센터도 카이로 엑스포시티 대상지에 제안되어 졌다.
.jpg)
.jpg)
.jpg)
.jpg)
.jpg)

|
원문▼
Cairo Expo City awarded to Zaha Hadid Architects
The second colossal Cairo project to be delivered by Zaha Hadid Architects in the past two weeks has been announced. After presenting the design to Egyptian Prime Minister Dr. Ahmed Nazif, Zaha Hadid Architects was announced as architects of the new Cairo Expo City and works are scheduled to begin onsite for the 450,000 sq m exhibition and conference center with business hotel in October this year.
Being designed together with multi-disciplinary engineering consultancy Buro Happold, Cairo Expo City will be located between the city centre and Cairo's airport, the design being particularly appreciated from above. The undulating forms of the Cairo Expo City design were inspired by the natural topography of the Nile valley explained Zaha Hadid:
"As the exhibition spaces require the greatest degree of flexibility, we wanted to ensure that all the public spaces and formal composition of Cairo Expo City relate to the surrounding Egyptian landscape.” said Hadid. “Along the great rivers of the region, most particularly the Nile, there is a powerful dynamic - a constant flow between the water and the land - which extends to incorporate the neighboring buildings and landscapes. For the Cairo Expo City design, we worked to capture that seamlessness and fluidity in an urban architectural context."
The project is one of great significance for Cairo, a city which is undergoing revitalisation: "This is a truly national project for Egypt." said Sherif Salem, CEO of the GOIEF (General Organization of International Exhibitions and Fairs). "The current exhibition halls for Cairo do not meet the standards now required by the international conference and exhibition industry. With this exceptional design by Zaha Hadid Architects, Cairo will be among the world's top cities for conferences and fairs, able to cater for the widest variety and size of events.”
Designs for another Zaha Hadid project in Cairo were released just two weeks ago. Stone Towers will be a monumental business park encouraging the growth of commerce within the city. A further office tower and a shopping centre are also proposed for the Cairo Expo City site.
|
번역: 조수연 이사(이자인환경생태기술연구소)
출처:
http://www.worldarchitecturenews.com
.jpg)
.jpg)
.jpg)
.jpg)
.jpg)


























