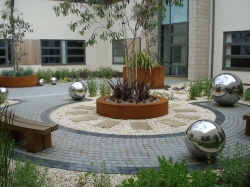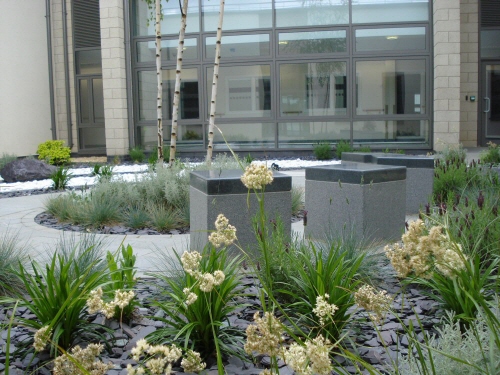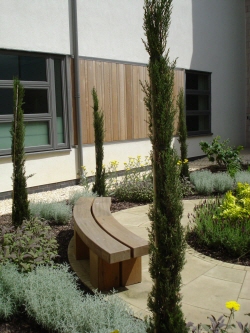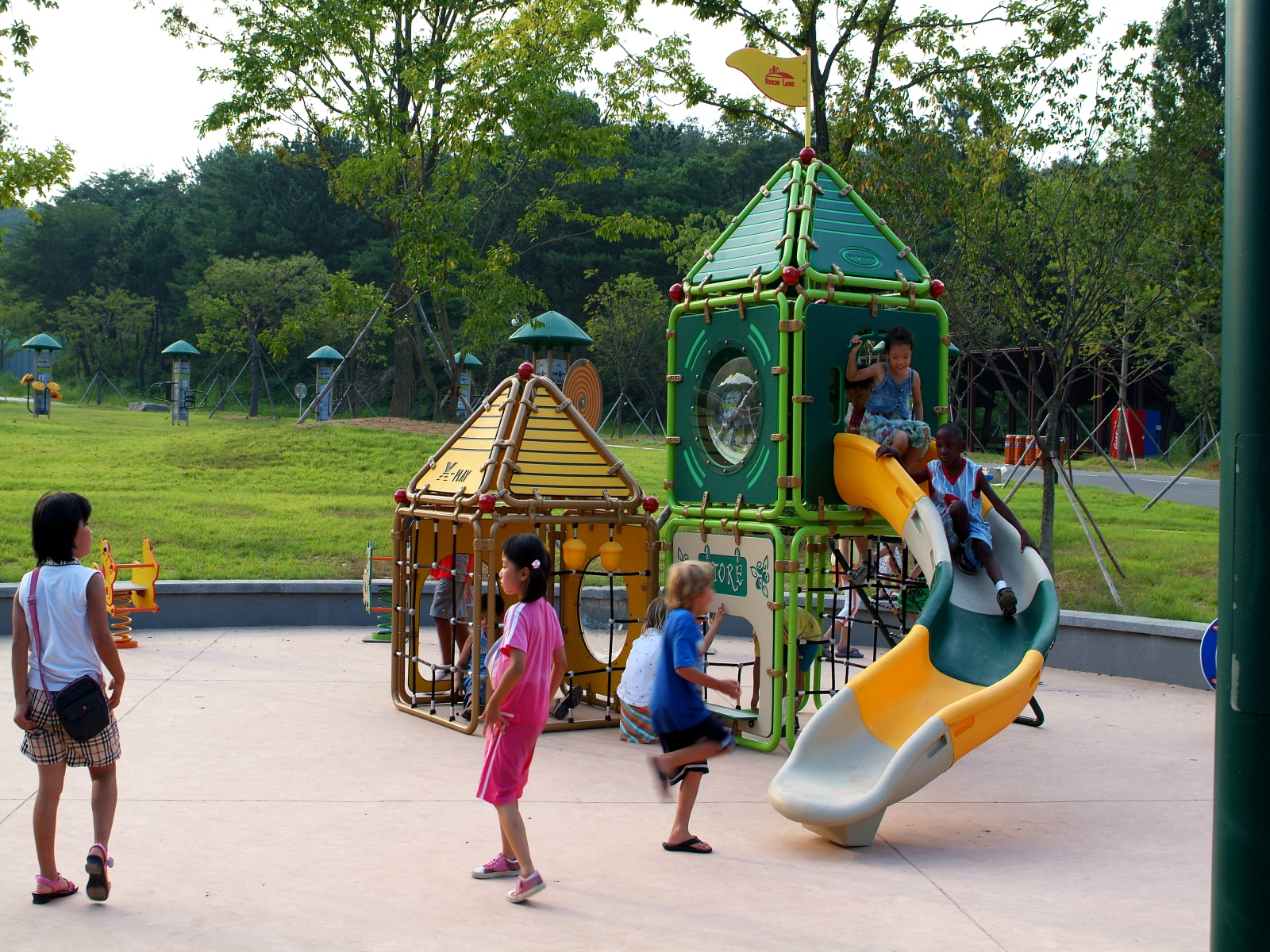영국 캐슬힐 병원, 퀸즈센터 오픈
암 및 혈액 질환 센터에 7천만 파운드 투자
이 새로운 시설의 설계를 맡은 HLM은 영국의 우수 메디컬 센터이자 발주자인 캐슬병원(Castle Hospital)에 ‘치료하는 분위기’과 아름다운 환경을 완성하기 위해 공동으로 협력하는 접근방식을 취했다. 이번 프로젝트는 생태적으로 민감한 사이트였던 만큼 의료진 및 환자들과 함께 주의 깊은 계획을 세웠으며, 서로의 공감을 통해 이루어진 것이 특징으로, 혁신적인 디자인과 시공을 도입하였다. 이 프로젝트에는 최근 한 세기동안 이 지역에서 있었던 가장 큰 투자 중의 하나인 7천만 파운드라는 금액이 투자되었으며, 암과 혈액 질병과 관련하여 수용할 수 있는 인원은 1백2십만 명에 달한다.
새로운 센터는 환자 수용과 병원의 직원을 늘리고 평온함과 심리적 안녕(Well-being)을 가능하게 할 것이다. 18개월의 설계기간 동안 의료진과 환자 그리고 건축 자문단들의 긴밀한 협력이 진행되었다. 19개 부서와 이용자 그룹간의 지속적인 만남은 공간의 관계에서 시설의 위치까지 모든 것을 분명하게 해주었다.
이스트 라이딩 마을(The East Riding village)이라는 주제를 통해 재료의 선택이 신중하게 이루어졌으며, 이는 이웃하는 전원지역들과 융합을 가능하게 해주었다. 판유리로 된 연결은 자연 채광과 전망을 제공한다. 9개의 안뜰은 아늑한 담장이 있는 정원이 되었고, 이는 심리적 물리적으로 건강에 이익을 주는 것으로 드러났다. 거의 모든 800개의 방들이 안뜰과 정원 또는 풍경을 볼 수 있게 되어 있으며, 높이 설치된 판유리로 처리된 산책로는 병원으로부터 고른 접근을 제공한다.
이 프로젝트는 지형과 방위를 이용함으로써, 영국 국민건강보험(National Health Service) 단지의 에너지 목표인 ‘55기가줄(GJ)/100㎥/1년’에 부합할 뿐만 아니라 매우 민감한 시설들도 ‘65~69.9GJ/100m³’을 달성했다. 또한 건물의 설계기준보다 20%나 열효율이 좋은 것으로 나타났다. HLM은 옥상녹화를 통해 야생 생물과의 연계를 돕도록 했고, 기존의 대수층에 대한 광범위한 보호와 습지의 준비를 통해 표면배수의 감소와 지역생태계를 보호하도록 노력했다.
민간투자사업(Private Finance Initiative)개발의 책임자인 데이비드 키칭(David Kitching)은 새로운 시설에 대해 다음과 같이 말했다. “우리는 환자들의 복지(Well-being)에 큰 효과를 주는 놀라운 건물을 가지게 되었다. HLM은 그들이 한 일에 대해 자부심을 가져야 할 것이다. 우리는 HLM이 재단 직원들과 환자들, 그리고 자문단과 함께 설계를 진행하는 동안 상호 교류함으로써 우리가 얻고자 했던 환자를 잘 돌볼 수 있는 환경을 훌륭하게 디자인한 것에 대해 감사하게 생각한다.”

 copyright: HLM Architects
copyright: HLM Architects
| ▼원문 Queen's Centre for Oncology & Haematology, Castle Hill Hospital, Hull, United Kingdom Tuesday 28 Apr 2009 £70m invested in new cancer & blood disorder centre In designing this new facility at Castle Hospital, HLM took a collaborative approach which has delivered a UK Centre of Excellence, matching client aspirations for a ‘healing environment’ and complementing beautiful surroundings. This is an innovative design & build project, characterised by careful planning and empathy with staff and patients, on an ecologically sensitive site. At £70m, the project represents one of the biggest investments regionally in a century, treating cancer and blood disorders in a 1.2 million person catchment area.
The new centre increases capacity and staff numbers, and imbues a sense of tranquillity and psychological wellbeing. 18 months' design development involved close collaboration with clinicians, patients and architectural advisers. Ongoing user group meetings with 19 departments clarified everything from room relationships to equipment locations.
The East Riding village theme, achieved through careful choice of materials, blends into neighbouring countryside. Glazed links provide natural sunlight and views. Nine courtyards feature intimate walled gardens; proven to have psychological and physical health benefits. Nearly all 800 rooms look out over courtyards, gardens or landscape. The 'walk in the woods' – a high-level glazed walkway – provides seamless access from the main hospital.
The project improved on NHS Estates’ energy targets by achieving 55 GJ/100m3/annum, where most acute facilities achieve only 65-69.9 GJ/100m³, through the use of topography, orientation and U-values 20% better than building regulations specification. Green roofs encourage wildlife, and HLM carried out extensive protection of the existing aquifer and provision of swale for attenuation of surface water drainage and local ecology support.
David Kitching, head of PFI development, said of the new facility; “We have a fantastic building which impacts on the wellbeing of patients. All at HLM … should be proud of their achievement. Thank you for the way your team interacted with Trust staff, patients and advisers throughout the design process which has resulted in the caring environment and design excellence we set out to achieve.” |

copyright: HLM Architects
번역: 조수연
출처:http://www.worldarchitecturenews.com/index.php?fuseaction=wanappln.projectview&upload_id=11488
- 조수연(이자인환경생태기술연구소 이사) · 라펜트
-
다른기사 보기
kite29@naver.com





















