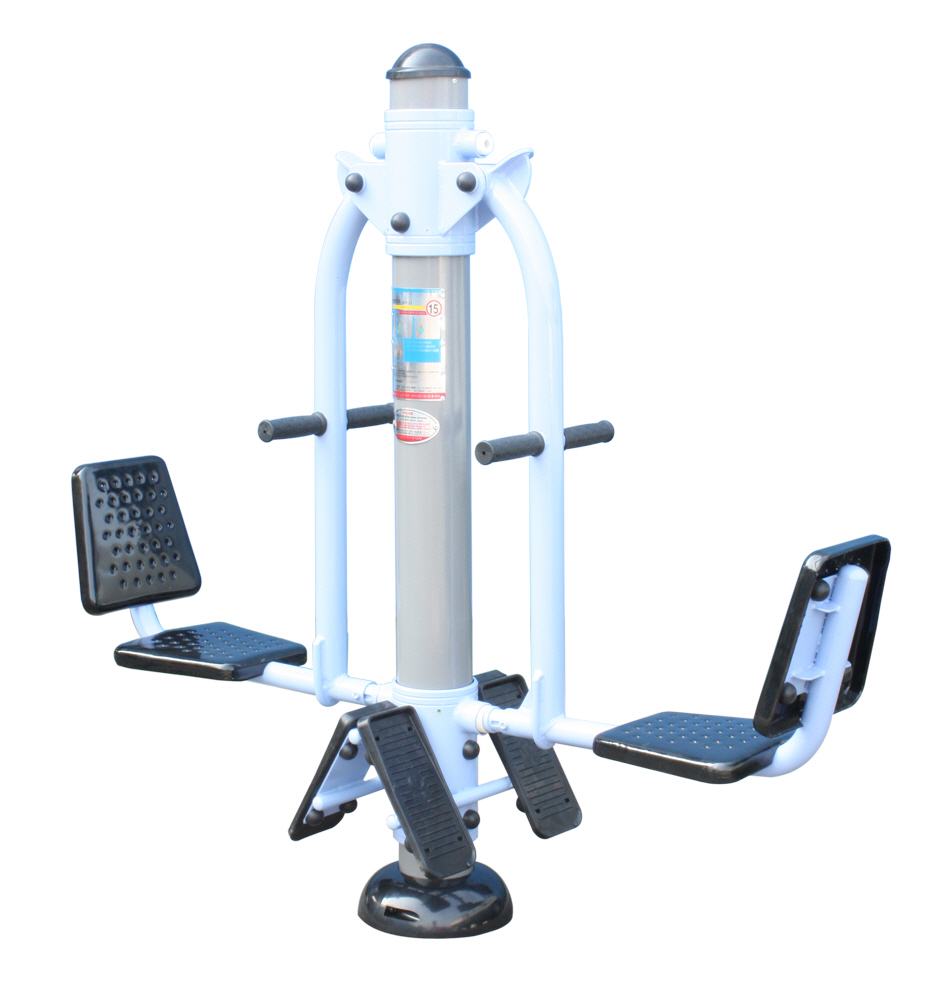
델 밀레니오 광장

Urban Redevelopment
of the Plaza del Milenio
EXP ARCHITECTES | www.exp-architects.com
바야돌리드는 32만여 명이 거주하는 역사적인 도시이다. 스페인 서북부에 위치한 카스티야이레온의 주도로서 피수에르가강과 에스구에바강의 합류부에 위치하고 있다. 피수에르가강의 오른쪽 둑방의 경계를 이루고 있는 델 밀레니오 광장 구역은 이사벨 카톨릭 다리를 통해 역사지구로 연결된다. 이 프로젝트는 공공공간 개발을 고려하여 계획되었다. 도시 중심부와 이 지역을 다시 연결시켜 피수에르가 강변을 활성화하는 것이 주된 내용으로 주차장, 문화행사를 위한 파빌리온, 거대한 광장, 환경보호구역 등의 요소들로 구성되어 있다. 가로시설물에서부터 주변 경관에 이르기까지 모든 부분을 아우르는 지역을 개발하는 계획이다. 이 프로젝트의 다양한 요소들은 각각의 다른 팀들에 의해 다루어졌는데, DAD건축에서는 400여 대의 차량을 수용할 수 있는 지하주차장과 활성화된 사회기반시설의 설계를, Cloud9는 사라고사의 국제 전시를 위해 설계되었다가 재사용된 다기능 파빌리온의 계획을 담당했다. 또한, EXP건축과 DAD건축은 공공공간 개발, 도시공원, 교량의 재사용에 대한 계획안을 구성하였으며, Les Petits Fancais는 도심 원근도법을 완성시켰다.
Design _ EXP ARCHITECTES and DAD ARQUITECTURA
Design Team _ Antoine Chassagnol, Nicolas Moskwa,
Maxime Vicens[Concept], Sara Delgado Vaquez, Juan Carlos
Delgado[Development]
Client _ Ayuntamiento de Valladolid, Spain
Collaborators _ CLOUD 9 / Enric Ruiz Geli with Edouard
Cabay[Pavilion], LES PETITS FRANCAIS / Martin Arnaud,
Marilyn Kuentz[Urban scenography]
Location _ Valladolid, Spain
Area _ 2.5 Hectares
Completion _ 2011
Editor _ Lee, Hyeong Joo
Translator _ Seo, Hwa Hyun
Valladolid, an historic city of 320 000 inhabitants, located in North West Spain, is the capital of the province of Castile and Leon. The city stands at the
confluence of the Pisuerga and the Esgueva rivers. The district of the Plaza del Milenio orders the right bank of the Pisuerga and is connected to the historic center by the Isabel the Catholic Bridge. The project concerns the development of public spaces. It consists in re-connecting the district with the city center and of enhancing the banks of the Pisuerga river. The project comprises several interlinked components: a car park, a pavilion dedicated to cultural events, a vast square, and an environmental reserve. The project addresses the development of the area at every scale, from the street furniture to the landscape of the river itself. The various components are managed by different teams: the underground car-park containing up to 400 vehicles and energetic infrastructures (DAD arqui tectura) ; the multifunction pavilion - initially conceived for the international exhibition of Saragossa and reused
- (Cloud 9); the development of the public spaces, and of the urban park, and the requalification of the bridge (EXP architects & DAD arquitectura); completed with an urban scenography (Les Petits Francais).
- 이형주 · 편집부
-
다른기사 보기
klam@chol.com




















