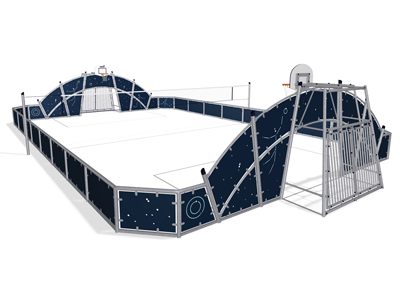
삼성엔지니어링 글로벌 엔지니어링 센터

Samsung Engineering’s Global Engineering Center
삼성엔지니어링의 신사옥인 글로벌 엔지니어링 센터는 27,604㎡의 대지에 지상 15층, 지하 4층, 건축연면적 186,023㎡로 국내 오피스 건축물 중 5위에 해당하는 초대형 건물로 미국 HOK사와 삼우종합건축사사무소에서 설계하고 삼성엔지니어링이 직접 시공하였다.
건축물 이외의 조경에도 다양한 친환경적 요소가 도입되었다. 이 중에서 우수를 중수화하여 생태연못의 용수 및 조경용 관수로 적극적으로 이용할 수 있도록 한 것은 친환경 측면에서 높이 평가할 수 있다. 조경면적은 총 8,396㎡로, 1층 실외공간, 선큰(Sunken)공간, 지상 3층 옥상공간, 최고층 옥상공간으로 구분할 수 있다.
2,768㎡의 공개공지를 포함하는 1층 실외공간은 전면광장 및 분수대, 비오톱 식생대, 생태연못으로 구성되어 있다. 화강석으로 포장된 전면광장은 단정하고 모던한 분위기를 도출할 수 있도록 디자인되었다. 건물의 전면에는 단풍나무를 혼식하고 광장에는 과감한 와인색의 플랜터에 노각나무를 식재하여 화강석 포장이 줄 수 있는 단조로움을 극복하였다. 또한 동일한 수형의 대교목 이팝나무를 가로수로 열식하여 건물과 수목 사이에서 발생할 수 있는 스케일의 이질감을 극복하였다.
건물의 가장 중앙에 위치하고 지하 직원식당과 연결된 선큰공간은 GEC에서 가장 아름다운 공간 중 하나로 꼽힌다. 벽천을 전면으로 하는 이 공간은 지하 직원식당에서 바라보는 경관을 철저히 고려하고 검은색의 고흥석 벽천과 대비하여 나무의 화색, 수피 등이 잘 어울릴 수 있도록 디자인 되었다. 벽천 앞에는 벽천의 검은색과 대비하여 화색과 수피의 아름다움이 잘 드러날 수 있는 산수유, 서부해당화, 복숭아, 흰말채, 노랑말채가 심어져 수목 자체의 아름다움을 드러내고 있다. 청단풍 하나도 벽체와의 대비를 고려하여 수피가 녹색인 것만 꼼꼼히 골라서 식재하였다.
3층의 옥상정원은 직원들이 건물 내에서 자유롭게 휴식할 수 있도록 배려하여 디자인되었다. 3층의 옥상정원은 건물이 매우 크기 때문에 3층의 여러 곳에 분산되어 위치하고 있다.
옥상정원의 첫 느낌은 매우 고급스럽다. 건물의 컨셉 단계부터 옥상정원을 계획하여 처음부터 관목뿐만이 아닌 교목을 심을 수 있는 정원이 조성될 수 있도록 하였다.
Landscape Architect _ Samsung Everland, Samoo
Architects & Engineers(Co-work Soltos)
Architect _ H.O.K, Samoo Architects & Engineers
Construction _ Samsung Engineering
Landscape Construction _ Samsung Everland
Client _ Samsung Engineering
Location _ 500, Sangil-dong, Gangdong-gu, Seoul, Korea
Site Area _ 27,604㎡
Landscape Area _ 5,730.34㎡
Completion _ 2012. 3. 31
Photograph _ Samsung Engineering
Global Engineering Center (GEC), the new headquarters building for Samsung Engineering, which covers an area of 27,640 square meters, has 15 floors above ground and 4 underground with a total floor space of 184,355 square meters. It is one of the five largest office buildings in Korea, designed by SAMOO Architects & Engineers and constructed by Samsung Engineering.
The new construction includes a variety of sustainable features of landscape architecture. For example, rainwater is captured and filtered to provide water for irrigation. The total green space of 8,396 square meters is composed of the outdoor space on the 1st floor, the sunken space, the rooftop garden on the 3rd floor, and the rooftop on the top floor.
The outdoor space on the 1st floor, which includes the public open space of 2,768 square meters, consists of a plaza, a fountain, a biotope vegetation zone, and an ecological pond. The plaza paved with granite stone is designed to create a decent and modern atmosphere. In front of the building are planted maple trees and around the plaza are placed red wine colored planters with Korean Mountain Camellias, which help break the monotony of the plaza’s granite pavement.
The sunken space connected to the staff cafeteria on the basement is arguably one of the most beautiful areas throughout the entire building. With much consideration on the view from the cafeteria, a wall fountain is installed on the front wall and the color of the trees and the texture of the trees’ bark are carefully selected so that there is a wonderful harmony among these landscape architecture elements. In front of the wall fountain are planted cornelian cherry, M. micromalus, C. alba, and garden balsam to demonstrate their own beauty and create a vivid contrast to the wall covered with black stones.
The rooftop garden on the 3rd floor is designed to offer a space where employees can relax and interact with each other. As the building itself is huge, the rooftop garden is scattered on various spots of the 3rd floor. Planned on the earliest stage of the design process, the rooftop garden can accommodate not only shrubs and bushes but also some large trees.
- 손석범 · 편집부
-
다른기사 보기
klam@chol.com



















