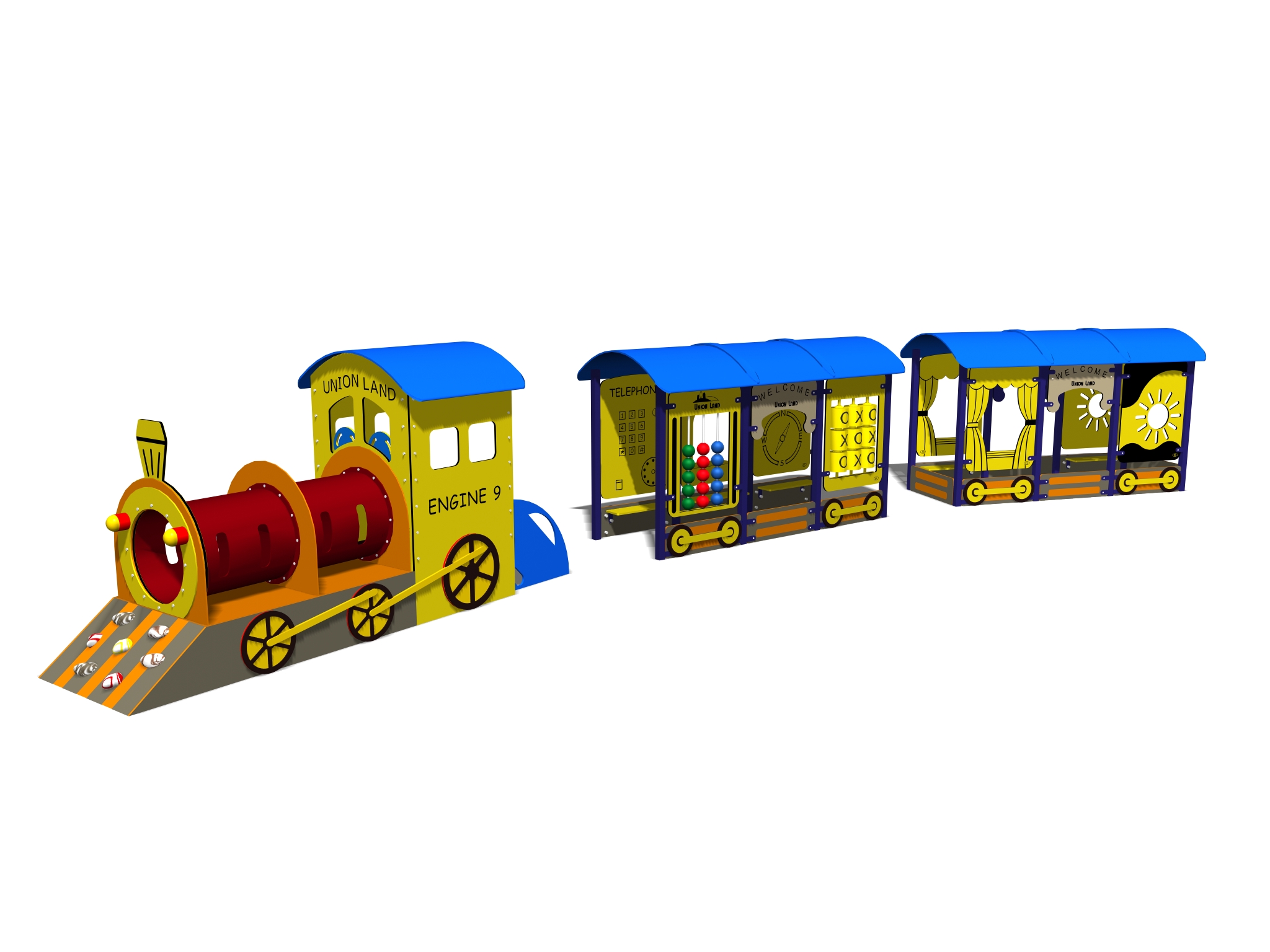자하하디드, 10년 걸쳐 로마 국립박물관 완공
로마 MAXXI 예술국립박물관 개장로마의 Flaminio 지역에 위치한 21세기(XXI) 예술국립박물관이 개장을 했다. MAXXI라고 불리는 이 박물관은 자하 하디드가 설계한 것으로도 유명하다.
주변 지역은 군부대 지역이었으며, 10여년에 걸친 공사기간을 걸쳐 완공이 되었다. 공식적인 개관은 오는 2010년 봄으로 계획하고 있다.
거대하고 높은 아트리움 안에는 박물관의 리셉션 공간, 카페테리아, 서점, 극장과 갤러리가 이어지며, 두 박물관의 영구적 수집품들을 위한 디스플레이와 전시, 문화 이벤트들이 개최될 것이다.
이 복합시설은 도시의 조직과 통합된 구조를 가지고, 연면적은 27,000㎡ 규모이다. 호화스러운 형태로 둘러싸인 유기적이고 침투할 수 있는 광장을 제공한다. 보행자 통로는 광장 위로 개방되며 돌출된 볼륨 아래로 미끄러지면서 건물형태를 따라간다.
건축적이고 구조적인 프로젝트의 근원적인 캐릭터는 공간의 배열 요소에 따른 벽의 이용에 있다. 거의 일직선으로 늘어선 갤러리의 인테리어는 평행하게 늘어선 두 개의 벽 -빌딩의 종적 동선을 따른- 에 의해 공간의 범위가 정해진다.
유리, 금속, 콘크리트 같은 재료들은 전시 공간에 모호한 양상을 부여하고, 이동가능한 패널들은 전시 구획에 가변성을 확보한다. 연면적은 27,000 규모이며 총공사비는 1억 5천 유로이다.
특별히, 지붕의 시스템은 과학적이고 기계적인 조건을 가지는 복잡한 요소를 가지는데 옥외용 창유리, 복잡한 빛의 음영장치(블라인드, 지붕창 등), 온도와 습도를 조절하는 인공 조명 시스템과 패널을 걸기 위한 트랙 등을 통합하는 구조를 가진다. 유리 지붕은 외관의 스틸 메쉬에 의해 보호되며, 스틸 메쉬는 빛을 걸러내고 편리한 유지 관리를 보장하기도 한다. 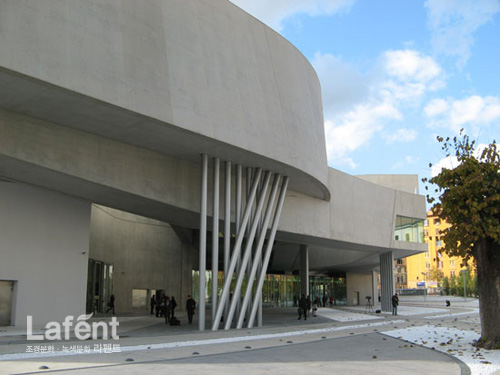
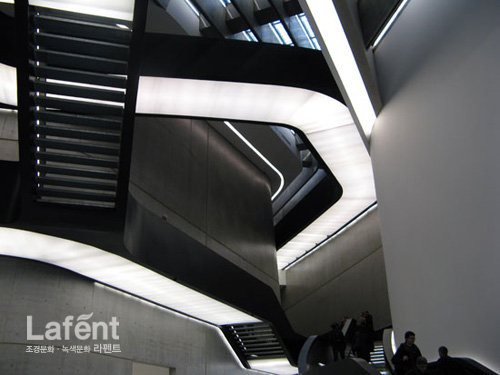
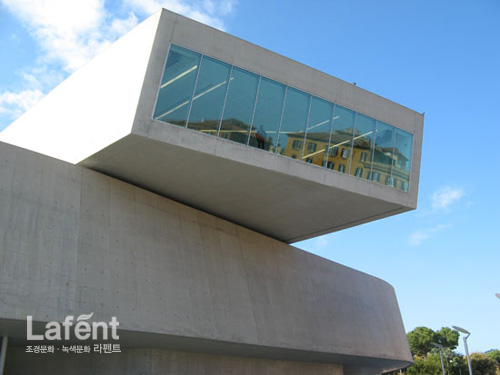
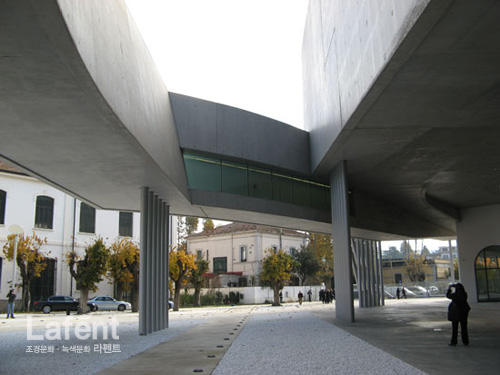
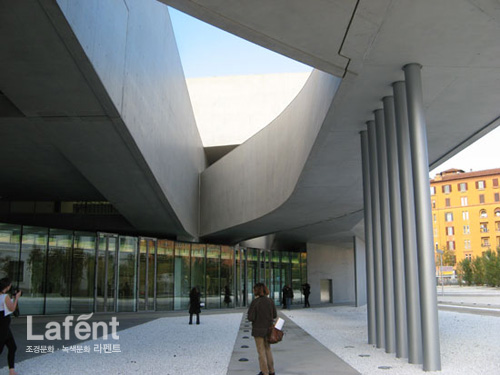
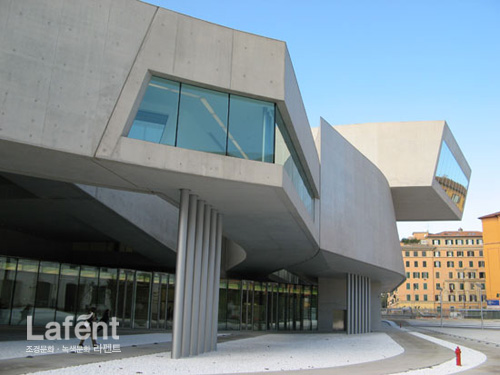
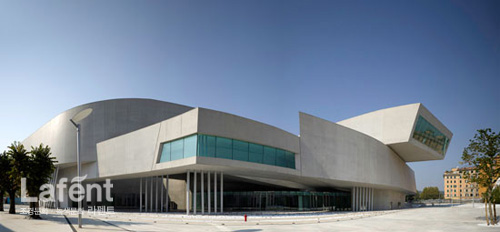
Zaha hadid: MAXXI, rome - complete
Yesterday saw the opening of zaha hadid's MAXXI - national museum of XXI century art located in rome's flaminio neighbourhood. the building which took 10 years to complete was constructed on the site of the former montello military barracks.
The official inauguration of the museum will take place in spring 2010.
Spanning over 27 000 square meters the complex has been integrated within the urban fabric of the city, to which it offers a new, articulated and 'permeable' plaza, wrapped by the spectacular forms. An exterbal pedestrian path follows the shape of the building, slipping below its cantilevered volumes, which opens onto a large plaza.
Inside a large, full height atrium leads to the museum's reception spaces, the cafeteria and the bookshop, the auditorium and galleries that host rotating displays of the two museums' permanent collections, exhibitions and cultural events.
Materials such as glass, steel and concrete give the exhibition spaces a neutral appearance, while moveable panels ensure the flexibility of exhibition layouts.
The fundmental character of the architectural and structural project consists in the use of walls as spatial ordering elements. The interiors of the galleris, almost linear, are delimited by couples of parallel walls that follow the building's longitudinal movement. plasterboard connected with concrete walls creates the technical cavity that contains the museum's complex mechanical systems.
The roof system is a particularly complex element, in technological and mechanical terms.
It integrates exterior glazing, complex light shading devices (blinds, louvers etc) and artificial lighting systems, a system to control temperature and humidity and tracks to hang panels. The vertical blades that characterize the roof system are realized in steel and covered with a finishing material. the glass roof is protected on the exterior by a steel mesh that screens light and ensures easy maintenance. all vertical columns including the columns supporting the cantilevered volumes are constructed in steel.
출처 _ www.designboom.com
- 강진솔 · 라펜트
-
다른기사 보기
kegjw@naver.com



















